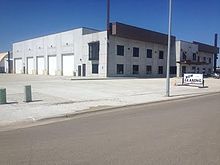Flex space is a term used for lightly zoned buildings. It is mainly used when referring to industrial or office space.
History
Flex space evolved from light industrial warehouses being converted to office space. Businesses that generally occupy these are new dotcoms, mechanic shops, and companies that contract plumbing, pest, electrical, and sometimes churches and related services.
Companies have discovered that on any given work day, a large percentage of their cubes are unoccupied—in some cases, up to 50%. Employees travel for work, take vacation, or are working from home in greater numbers than ever before. To avoid having to lease or buy more office space, flex space allows a company to have a higher occupancy of cube space and less wasted work areas.
At the beginning of the work day, an employee shows up at work. Cubes are mostly configured in the same way, making them all the same. The employee chooses a cube where they would like to sit, and that is their cube for the day. At the end of the day, they pack up their belongings, either taking them all home with them or storing them in a locker space. This leaves the cube the same way it was when they came in, and leaves it free and open for someone to use the following day. A large concern with employees in a flex space environment is cleanliness. It is important in a flex space environment to have a strong cleaning staff.
Flex space describes mechanic shops as well. The Jim Bridger Building of Williston, North Dakota, USA is an example of a modern flex space mechanic shop.
The Jim Bridger Building is designed to flex its use depending on the needs of the oilfield and agricultural industries of Western North Dakota. Each vertical building panel has pneumatic, water, electrical, fiber optic, and hanging plates embedded in each panel. This makes the use of the building flexible. Tenants can grow their business space use, or trim their space use, without sacrificing building services. The building has heavy reinforced flooring, which with the panel plates and overhead cranes, makes the entire building into one big workbench.
External links
- Flex Space on the Rise? From bizjournals.com
